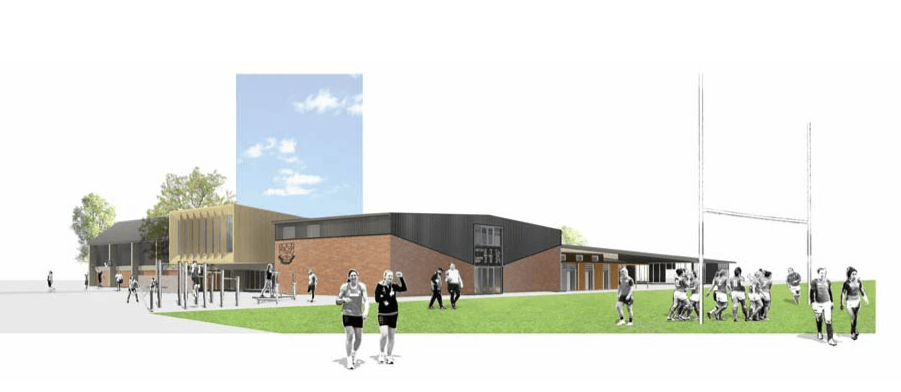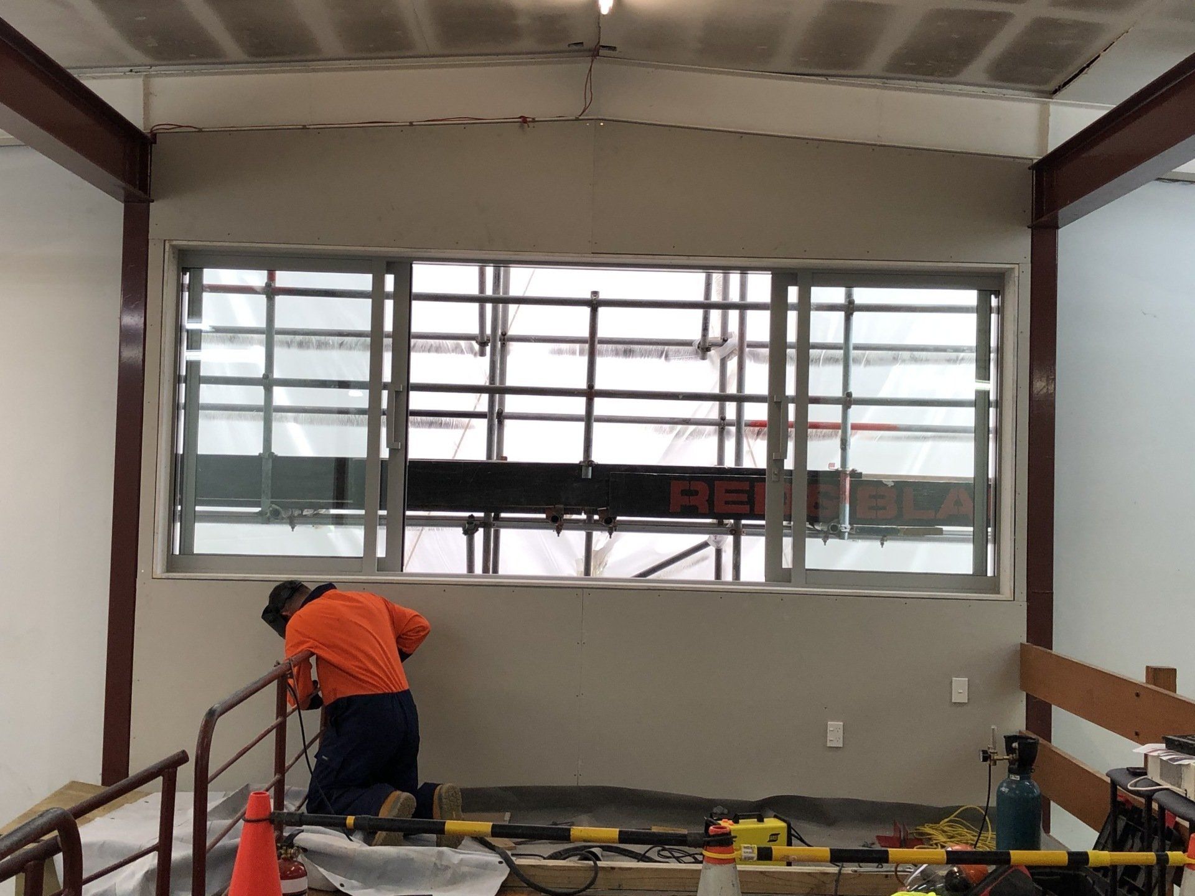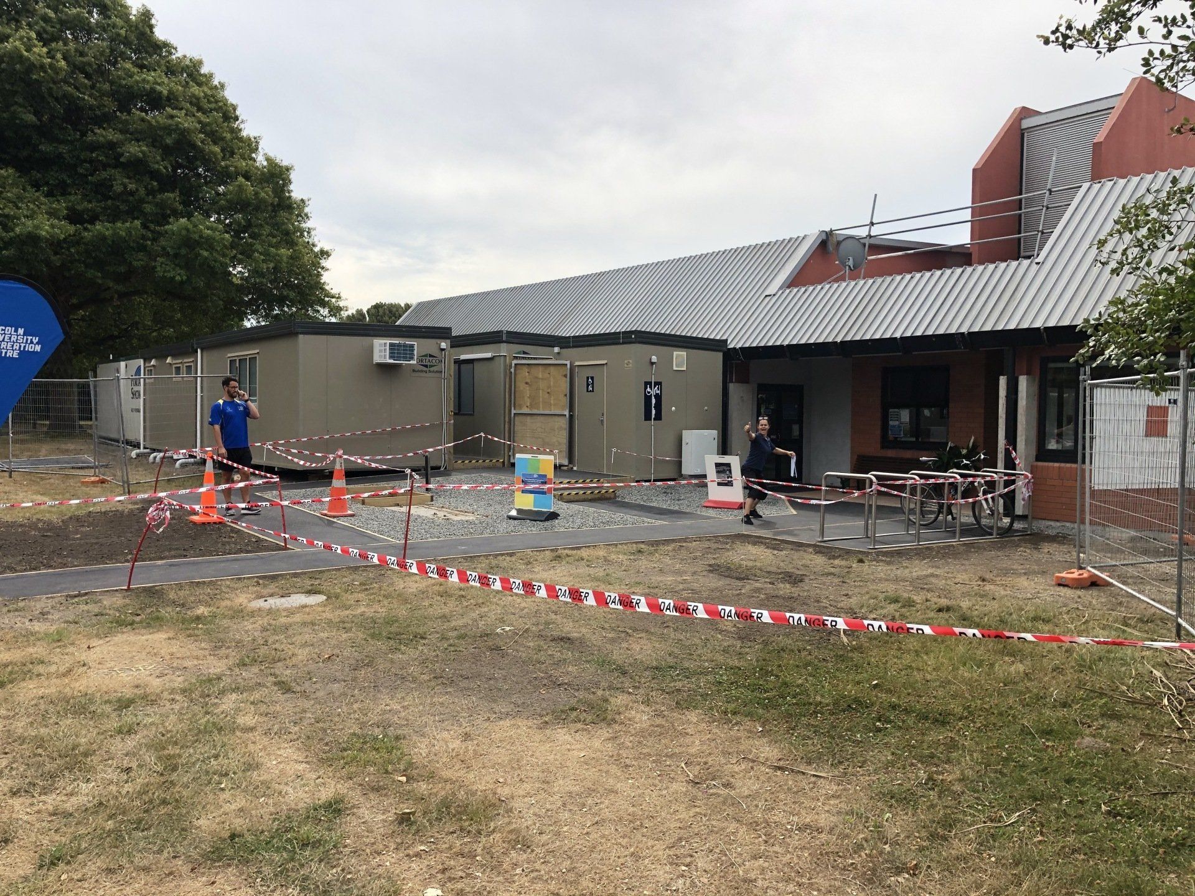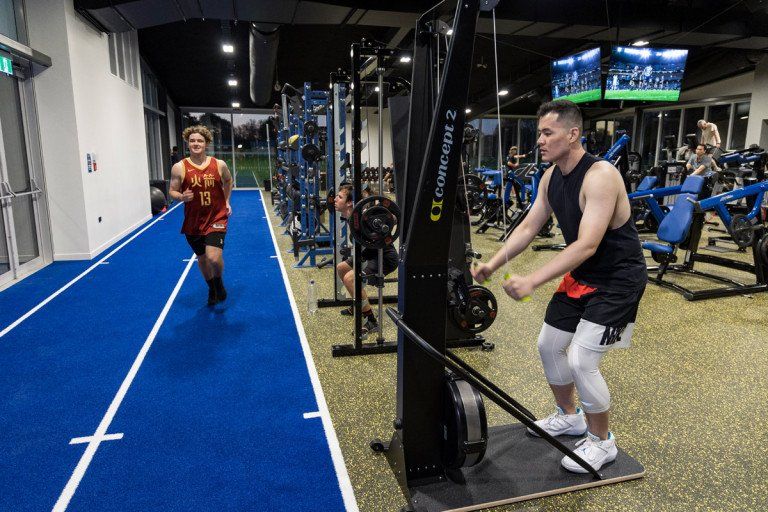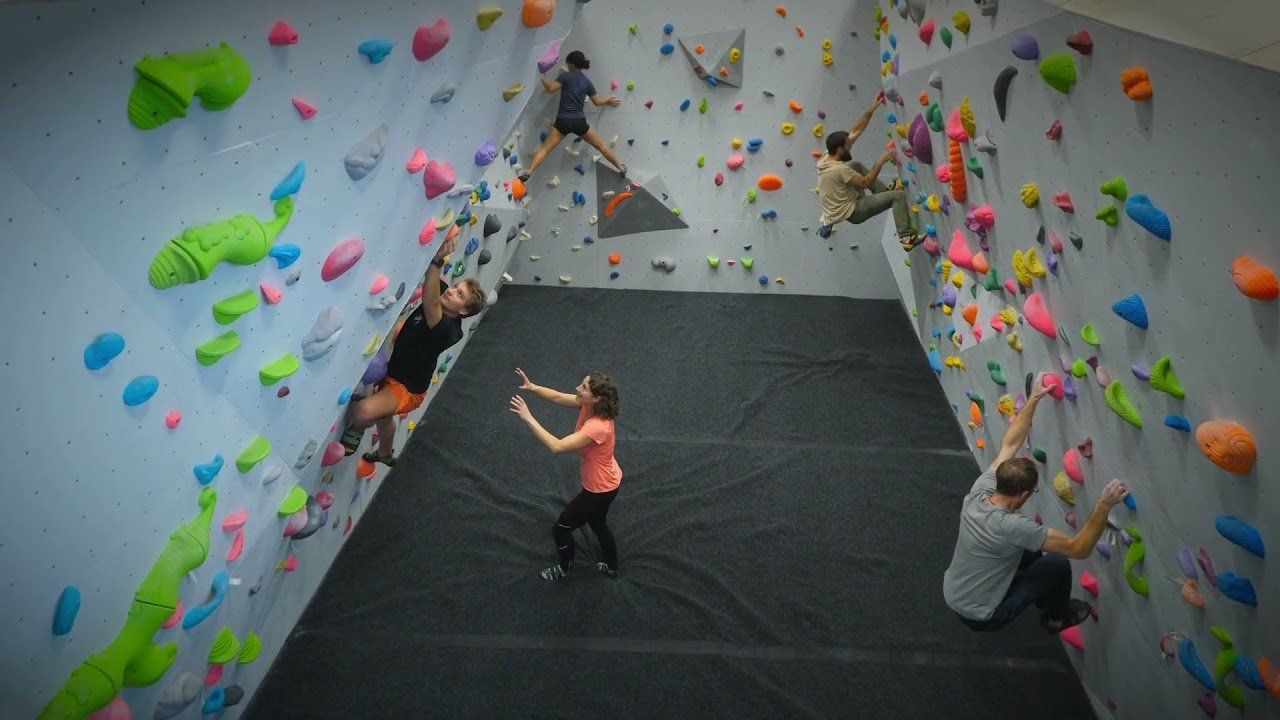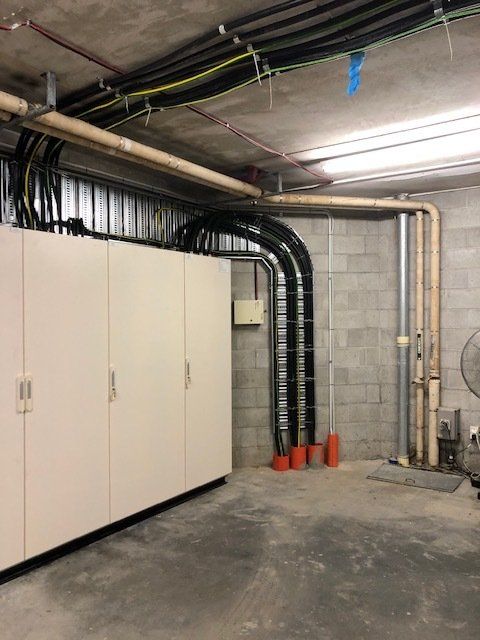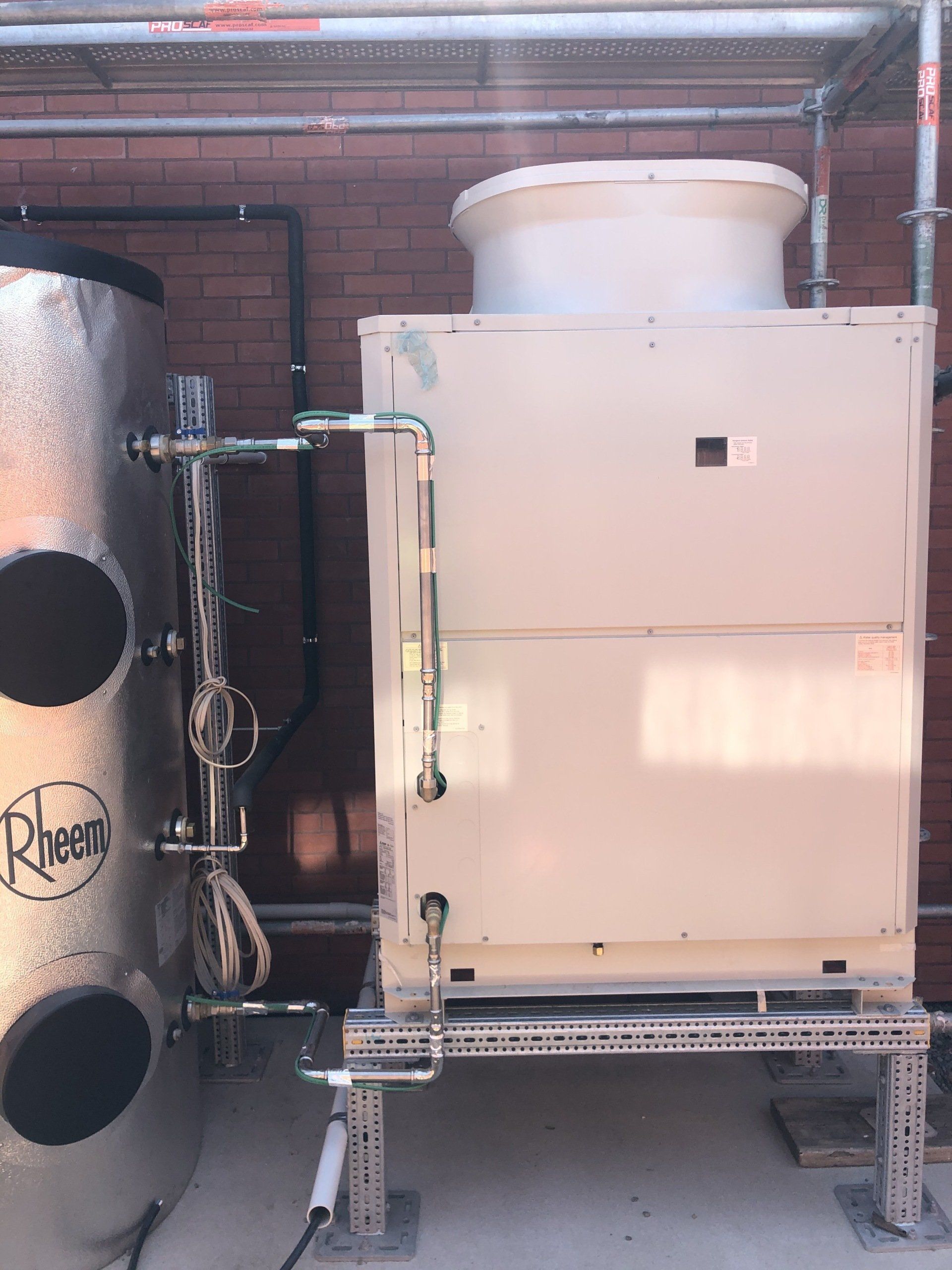Lincoln University Recreation Centre
Lincoln University Recreation Centre
Sector - Commercial, Education & Leisure
Location -
Lincoln University Selwyn
Completion - Three stage programme Nov 19 to early 2021
Value - $10m
Role - Construction & Project Management of the remodelling of the existing Recreation Centre.
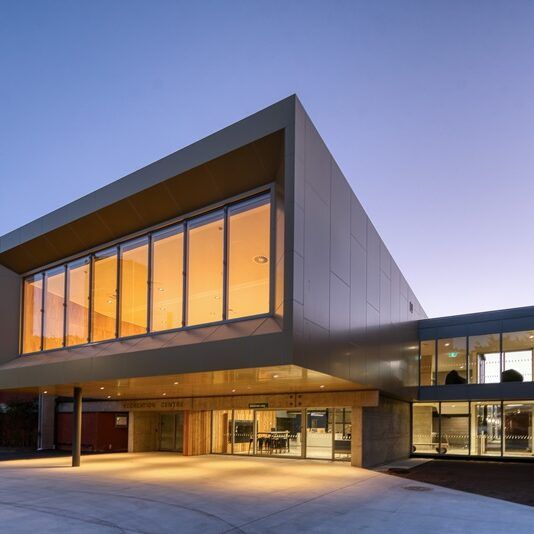
Slide title
Write your caption hereButton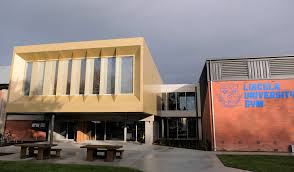
Slide title
Write your caption hereButton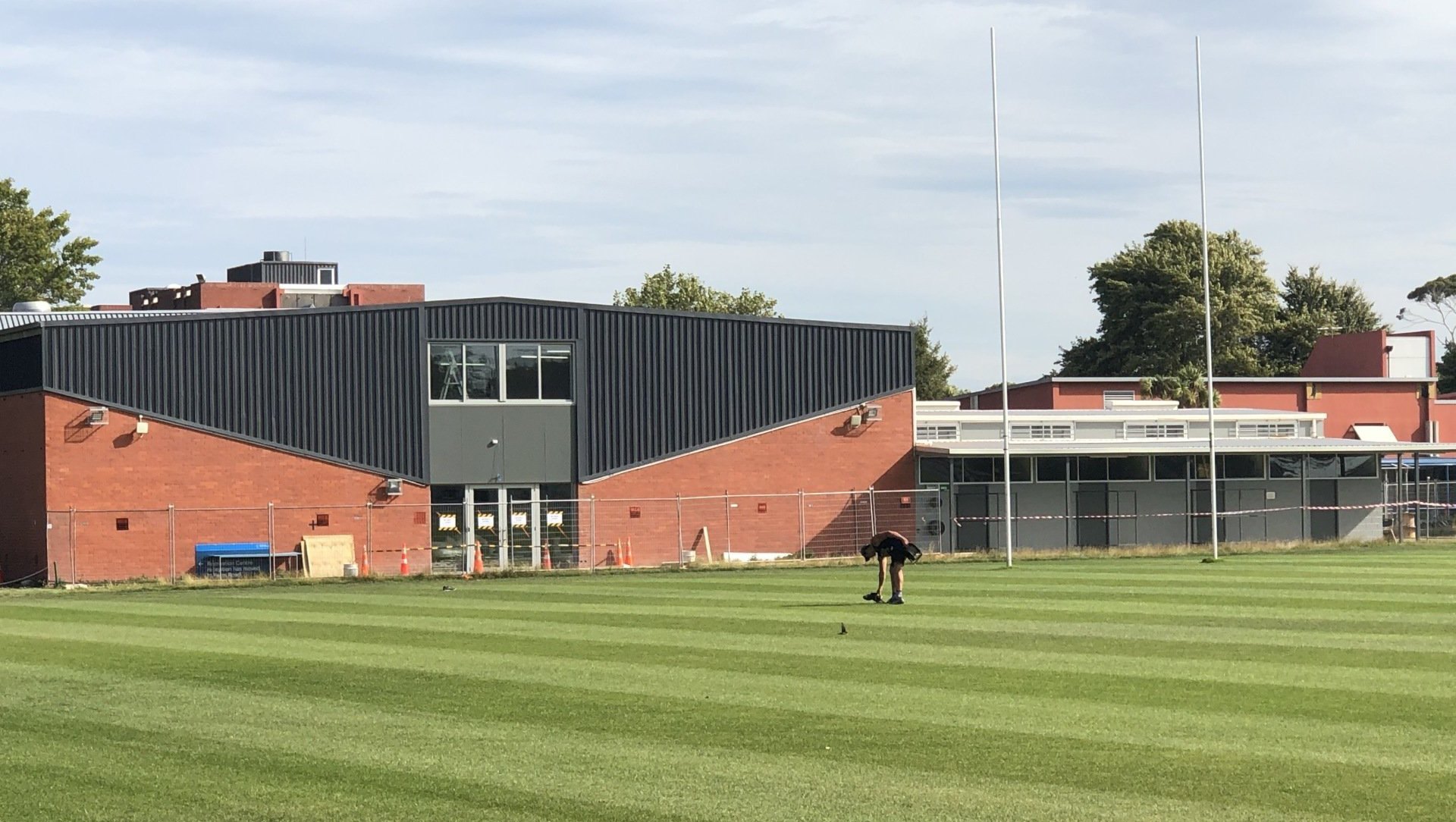
Slide title
Write your caption hereButton
Three stage programme.
Project Management & Design works for the extended remodelled Recreation Centre commenced July 2019. The design would take into account a 3 stage onsite construction programme from mid November 2019 to early / mid 2021.
- Stage 1. Project Management & Construction Management of the Enabling Works commencing in November 2019 carried out around a fully functioning business catering for a campus facility used by both staff, students and the general public.
- Stage 1 comprised of the upgrade of the mains electrical service to allow the remodelled Recreation Centre to be taken off the steam powered heating and hot water systems, separation of retained sections of building with regards to all services and installation of new emergency egress doors ready for the demolition of redundant buildings to be re modelled, refit of the existing external rugby changing rooms including new hot water heat pump installation, cubicles and shower system, installation of new entrance facade to the existing squash court area, installation of new HVAC to the existing Sports Hall, Group Exercise and Fitness studios. To facilitate the remodelling a fully functioning temporary WC / shower / changing room block was constructed.
- Stage 2. Project Management of the design, demolition & construction of the remodelled recreation centre. Designs were commenced mid 2019 with a view to meeting a tight budget for the end user requirements. Construction works commenced mid March just before the Covid-19 lock down with a view too being fully compete for semester 1 in 2021. The works consist of the demolition of the existing shower block, reception, & ancillary rooms. New construction amounts to a new two story reception area with multi use studio, new changing rooms, research & teaching spaces linking to the existing squash courts, sports hall, group exercise & fitness studios. To the north of the fitness studio will be an extension gym effectively tripling the size of the existing fitness room.
- Stage 3. Project & Construction Management of the refit of the interiors of the squash court area, fitness & group studios.
CONTACT - CHRISTCHURCH
+64 3366 4282
Pace Project Management - ChristchurchLevel 1, 351 Lincoln Road
P.O. Box 36-546Christchurch 8001New Zealand
CONTACT - TAURANGA
+64 3366 4282
Pace Project Management - Tauranga145 Carlton St (Home Office)BellevueTauranga 3110New Zealand
BE SOCIAL
Follow us for news and events on Facebook
© Pace Project Management, 2023.
All rights reserved | website by
marketelements

